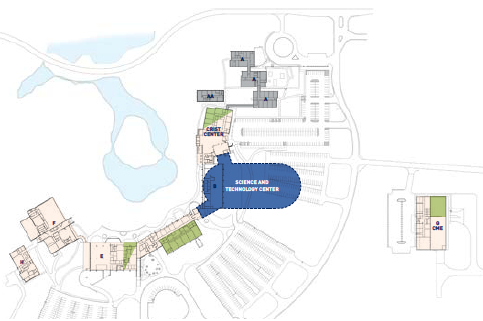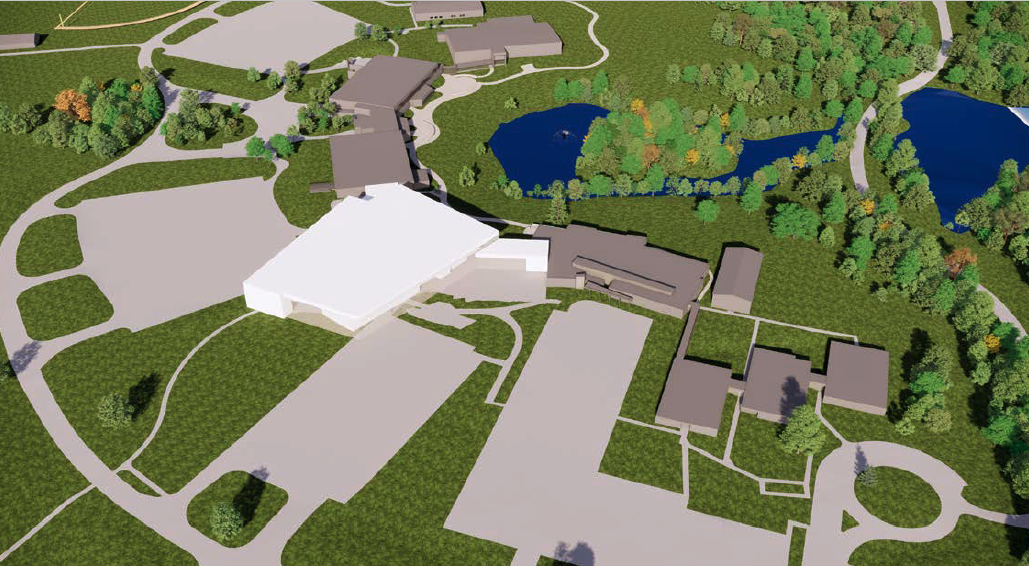Campus Construction
Carl Sandburg College is getting a major makeover a half-century in the making.
The college broke ground on a new multimillion-dollar Science & Technology Center on April 26, 2023 that will serve as the crown jewel of the Main Campus in Galesburg and represent the most impactful project undertaken since its primary construction in 1969. The new, state-of-the-art facility is estimated to be completed in 2024, in time to open for the fall semester. It’s part of an updated campus master plan that serves as a roadmap for improvements and developments on Sandburg’s grounds in the coming years.
“The campus master plan provides the college direction for the immediate future and also allows us to envision the ways in which Sandburg can continue to grow to support our district,” President Dr. Seamus Reilly said. “As Carl Sandburg said, ‘Nothing happens unless first a dream,’ and this plan allows for some immediate response to the critical workforce and economic development needs of our district but also allows us the opportunity to reimagine the campus to prepare for future generations.”
Phase 1 of the project included the renovation of Building G and the relocation of the automotive technology program to that area. The move, which took place this winter, with a ribbon-cutting ceremony in April 2023, consolidates the housing of the automotive technology program with Sandburg’s other building and mechanical trade programs such as welding, computer numerical control (CNC) operator and programmer, and industrial and mechanical maintenance. The automotive technology program’s previous space was in the demolished Building B, which will serve as the site of the new Science & Technology Center.
Phase 2 will see the construction of the new Science & Technology Center, which will house programs for health professions, math and natural sciences, information and communication technology, and criminal justice. It will mark the first new building constructed at Sandburg since the 2006 addition of Building H, which houses the mortuary science program.
Designed by Farnsworth Group and being built by River City Construction, the multi-story, 46,733-square-foot space will offer views of Lake Storey on the inside edge of the campus in addition to serving as a modern-age classroom facility. It also will allow the college to have a centralized location for its Welcome Center and student services offices, making it a one-stop shop for students.
“It has the advantage of really completing all of the main circulation issues (for prospective and current students) as well as centralizing a lot of the functions, and making it a very dramatic and obvious destination point — no matter how you approach the campus,” Reilly said.
Upon completion of the Science & Technology Center, the dental hygiene program — currently housed at the Annex in downtown Galesburg — will move to the Main Campus. This will locate it under the same roof as other health professions programs such as nursing and medical assisting.
After construction of the new building is complete, Building A will be demolished, allowing that space to serve as a location for future campus projects and expansion. The three pods that makeup Building A were part of the original construction of the campus in 1969.
Additional phases for the campus master plan include renovations to the upper level of Building C and updates to the Crist Student Center, giving each area a polished, up-to-date look.


